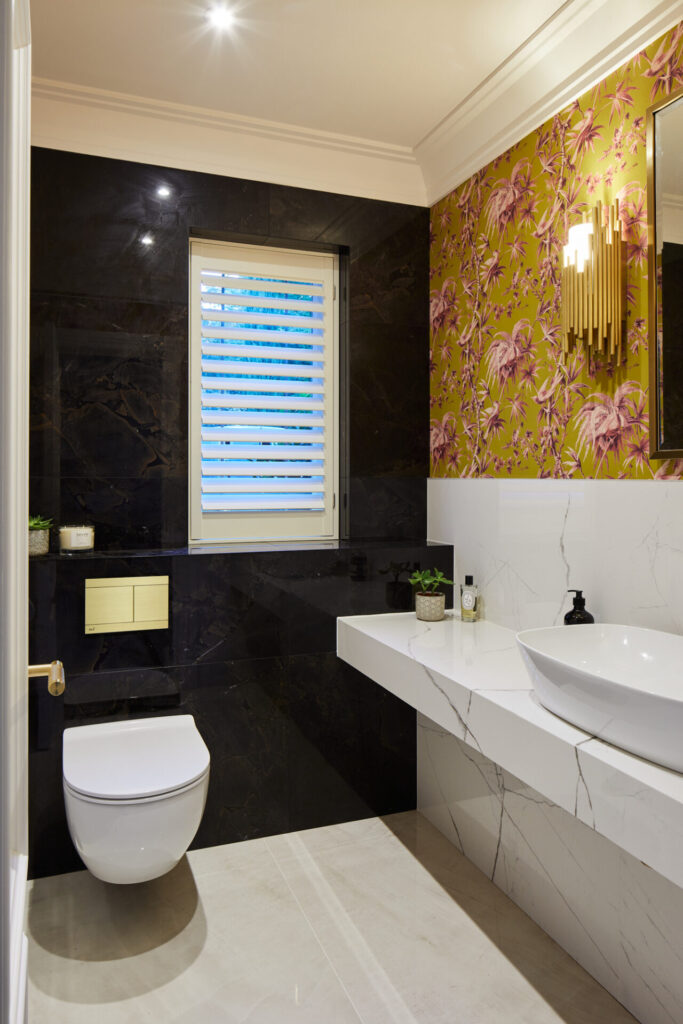Can’t find what you are looking for? We have an expert team so give us a call on 020 3620 2076 or email us and we’ll do our best to help.
In the UK, space is a privilege that not many have – particularly when it comes to the size of our bathrooms! This is especially frustrating considering the amount of time we spend in our cloakrooms. Many of us have small bathrooms, downstairs toilets, or cloakrooms and are not optimising the space.
“I have a very small bathroom and don’t know what to do” is a phrase we regularly hear from our clients who are struggling with small bathroom design. To help, our expert team have created this useful guide for cloakroom design ideas and more!
The Kallums team have designed many cloakrooms, downstairs toilets, and small bathrooms. We have collated our best design advice, product suggestions and technical considerations for all types of small bathrooms – with the aim of sparking some inspiration for your next project.
Many homeowners with a big family decide to install an extra toilet downstairs. Or in some older UK properties, it’s common for the toilet to be in a separate room from the rest of the bathroom.
Some homeowners like to install a cloakroom for convenience, especially when having guests over. Either way, this room is typically very small and compact! We find that many people do struggle with cloakroom design ideas and downstairs toilet ideas. For more design inspiration, browse our case study page.
If you are considering a small bathroom remodel find out how our bathroom design service could help you.

When researching small bathroom designs, there are many important things to consider! Below are our top suggestions on how best to design and technically optimise your small bathroom layout.
Attention should be paid to the location and entrance points of water and waste pipes. If possible, they should be concealed into the floor and walls. Clean surfaces without visible pipes will create a more spacious and seamless cloakroom design.
Before starting a small bathroom remodel, it’s important to assess how much natural light your space gets. Lighting is important to make a room feel brighter and more spacious, particularly with cloakrooms. Once you’ve assessed your space it’s easier to work out your lighting needs. If you don’t have any windows in your cloakroom, statement pendant lights are a great option and create a luxe aesthetic.
The right tiles can make or break a small bathroom design. Large format tiles are ideal for making your cloakrooms appear visually larger. Using the same colour tiles on the floor and walls create a seamless and spacious effect. However, we also love to use two different types of tiles on the wall to create a bold contrasting design.
One of our favourite small bathroom décor ideas is to use a striking wallpaper! Cloakrooms are perfect for using bold colours and extravagant patterns. Our bathroom designers love to pair bright, eccentric wallpapers with contrasting tiles. This always looks fantastic as a feature wall, particularly near the basin as mirrors look great over bold wallpaper.



There are many bathroom products that are designed to optimise space in small bathrooms without compromising on functionality or quality.
Below are our top product suggestions when looking for cloakroom design ideas.
We supply a vast range of compact toilets with a smaller projection. Many of these are wall hung toilets with a rimless design. Wall hung toilets create the illusion of more space and make the floor of your cloakroom seem larger whilst also being easier to clean.
There are many options when looking for a small bathroom sink to optimise your space. Our personal favourite are small countertop basins or washbowls, as these offer a more luxury aesthetic. We also supply compact wall hung basins or space saving corner sinks.
If space allows, a small wall hung vanity unit offers a great storage solution to keep your small bathroom free of clutter. Just like wall hung toilets, Wall hung vanity units also create the illusion of more floor space.
Mirrors for small bathrooms are perfect, as they make the room look larger and more open. To add a more luxurious ambience to your cloakroom, consider an LED mirror. We have a fantastic range of cloakroom mirrors, from simple and modern to more decorative and striking!
If you need help with cloakroom design ideas, downstairs toilet ideas or a small bathroom design – Contact us! Our expert team are always happy to help. For more bathroom ideas and inspiration, browse our case study page. For the best source of bathroom inspiration, visit our luxury bathroom showroom based in London.
Explore inspiration for stylish bathrooms with our real bathroom examples, latest trend stories and expert bathroom design advice. Be the first to discover our stunning new ranges, along with exclusive tips, promotions and the latest luxury bathroom insight. Follow us on Instagram, Pinterest and Houzz to explore more and sign up to our newsletter below.
Can’t find what you are looking for? We have an expert team so give us a call on 020 3620 2076 or email us and we’ll do our best to help.



© Kallums Bathrooms All Rights Reserved 2024