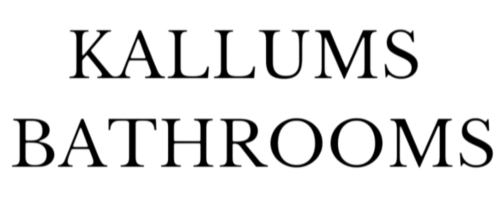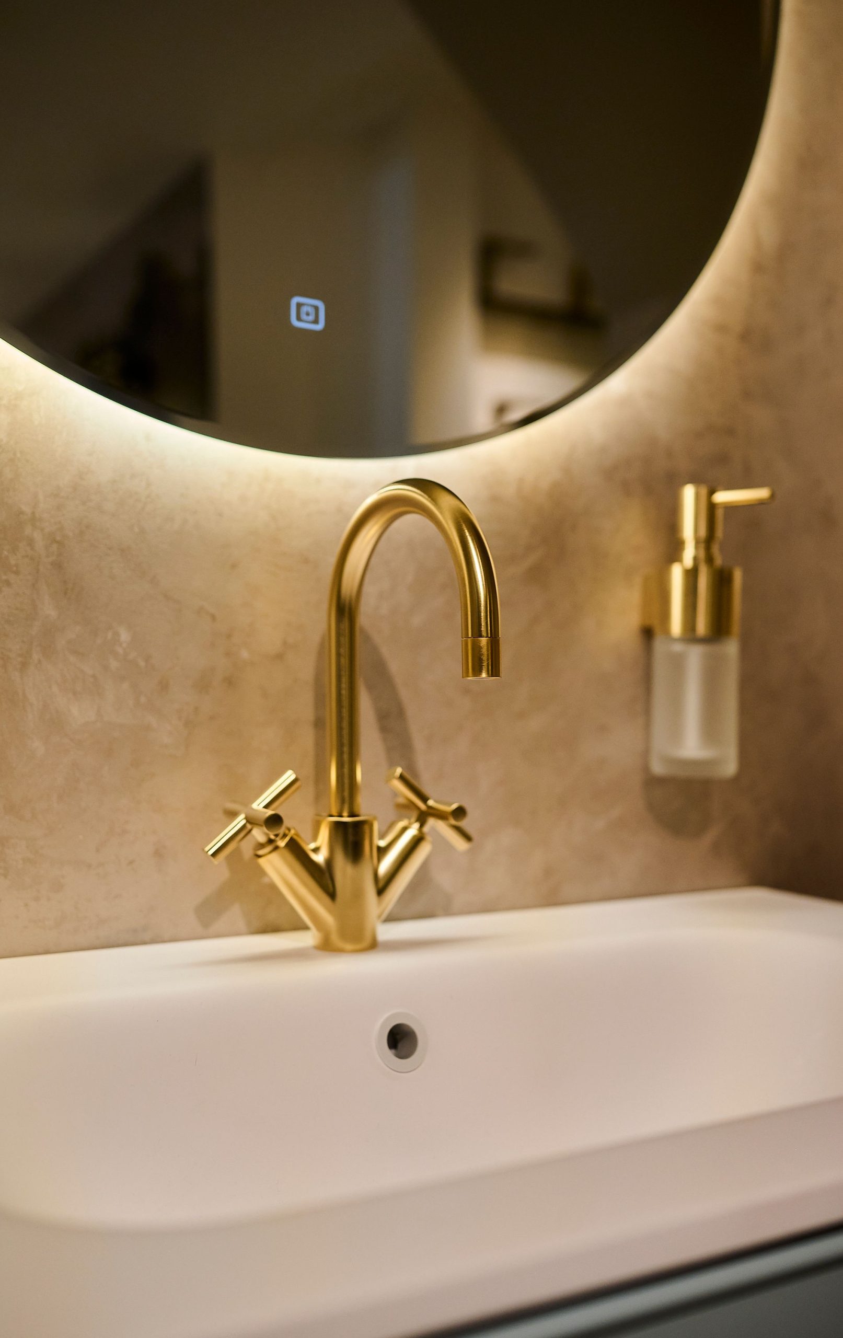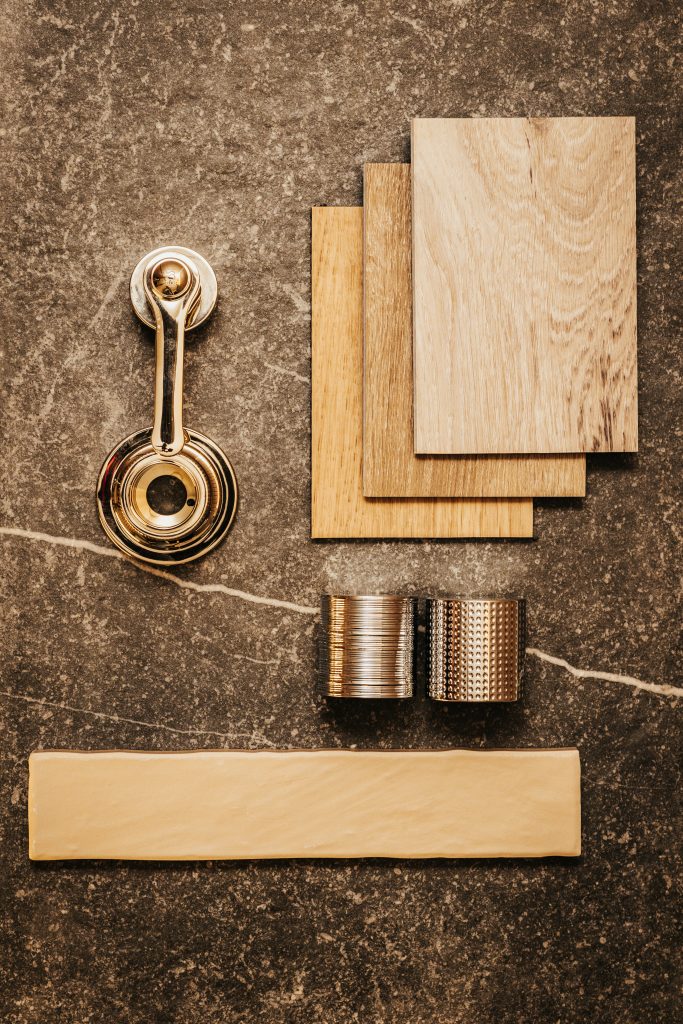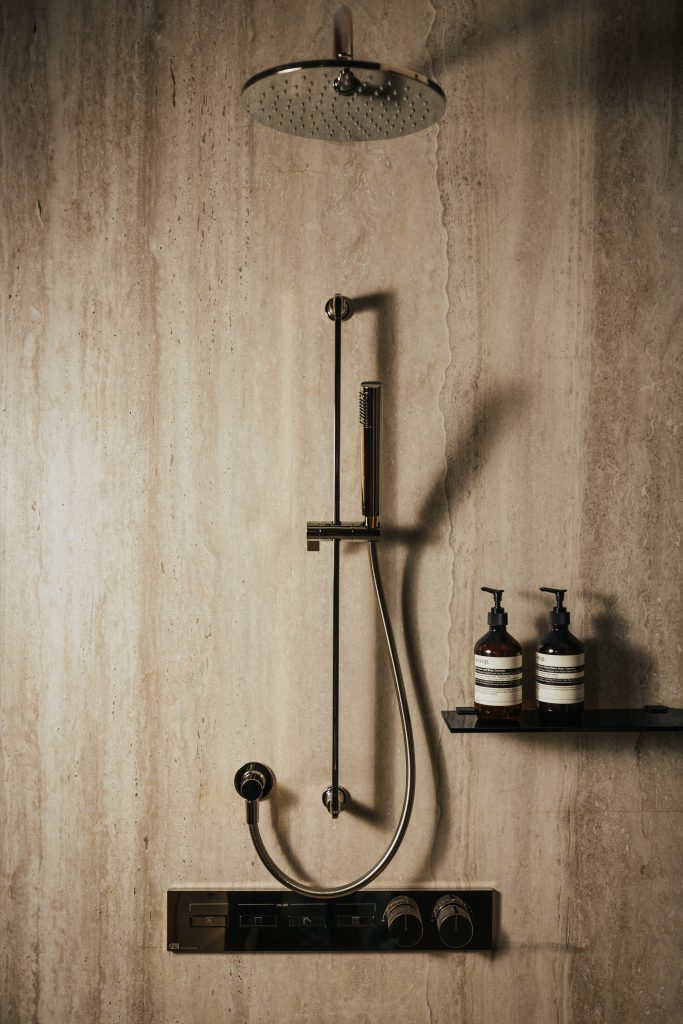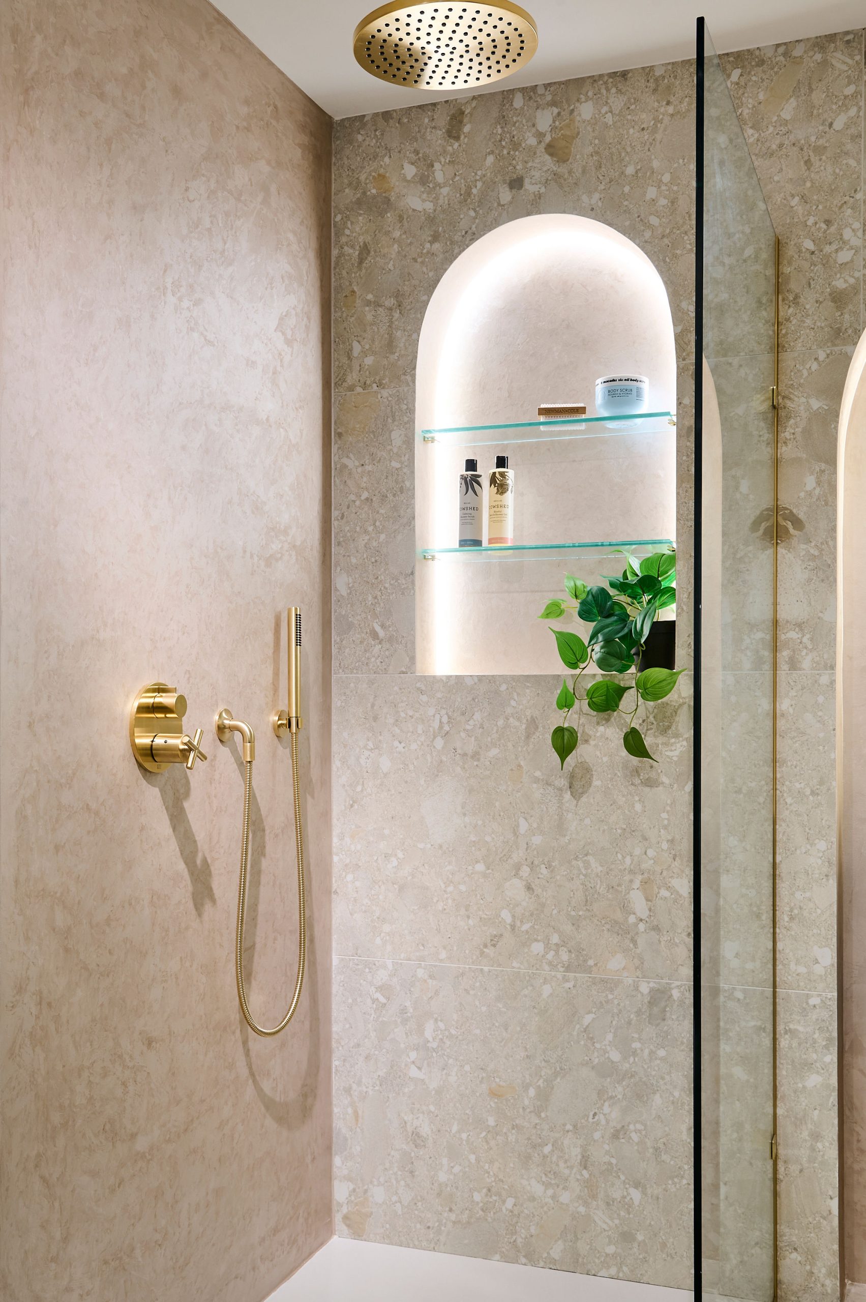Jack and Jill Bathrooms Jack and Jill bathrooms continue to be a popular layout for new bathroom designs, particularly for families, offering convenience as well as style. If you are considering a new family bathroom renovation, this style of bathroom might be perfect for you. Read on to find out exactly what is a Jack and Jill bathroom (also known as a ‘his and hers’ bathroom) and what the benefits are. What is a Jack and Jill bathroom? Whilst not essential, having multiple bathing options such as a bath and a shower enclosure really helps make the bathroom more efficient for everyone. We understand not everyone has space for this in their bathroom, but if possible, we highly recommend in order to get the most benefit from your jack and jill bathroom design. Some people might not like the idea of having to share a bathroom, especially one that can be accessed from multiple rooms! However, we feel there is an easy solution to this for those times you want to relax on your own in the bathroom. Adding a lock to both doors can create privacy when needed! So you can enjoy a relaxing soak in the bath without worrying about being disturbed. Typically, Jack and Jill bathrooms are designed to have two entrances accessible from different rooms within a home – most commonly from two different bedrooms. They also have two separate basins, and if space allows, multiple bathing options such as a bath and shower. This type of bathroom design is great for families, especially when there isn’t space for two separate bathrooms. In our opinion, having two basins in a jack and jill bathroom is an absolute essential. Twin basins are key for convenience so the bathroom can be used by more than one person at a time. Without this, a jack and jill bathroom layout wouldn’t work as well. We often find that twin basins work best when paired with a double vanity unit, providing enough bathroom storage for the whole family. Benefits of Jack and Jill Bathrooms A jack and jill bathroom layout can bring many benefits to a homeowner, especially for a family home! Below we discuss some of the biggest advantages of choosing this style of bathroom design. Jack and Jill Bathrooms save space For many of us, we all understand that space is a luxury – particularly if you live in London! You may not have the space in your home to create more than one bathroom; or perhaps you want to utilise any spare space you have for something else. Creating one family bathroom that’s easily accessible for all is a great space saving option. When a Jack and Jill bathroom layout is created by an expert bathroom designer, the result is a luxurious family bathroom that maximises all available space whilst combining convenience with high-end style. Enjoy convenience with twin basins As briefly mentioned above, jack and jill bathrooms offer exceptional convenience and practicality for families. Having one bathroom that is designed to cater for every family member can make life much easier. For some families, trying to get everyone ready in the morning can be a challenge. Especially when everyone has to take turns in the bathroom! This style of bathroom removes that difficulty. Twin basins mean more than one person can brush their teeth at the same time. Plus, with multiple bathing options such as a bath and a shower – morning routines can be hassle free! Cost effective bathroom design solution A shared family bathroom can be much more cost effective. The most obvious reason for this is having only one bathroom designed and installed is cheaper than having multiple bathrooms. This also means that as time goes on, you will only have one bathroom to maintain and repair if the issue arises. So, in the long run you save money on maintenance costs but also save time and money by only having one bathroom to clean. Whilst it may only be a small amount, you can also minimise water usage with just the one bathroom! KALLUMS BATHROOMS TOP TIP: Generally, this style of bathroom usually resides between two different bedrooms. Some people see this as a negative, as when you have guests over they must walk through a bedroom to access the bathroom. We have a solution to this! If space allows, the best option is to create a small cloakroom or downstairs toilets. This type of bathroom is one of the cheapest and easiest to create, due to only requiring a handful of products. Plus, it only takes up a small amount of space. Jack & Jill Bathroom Designs Here at Kallums, we’ve created some fantastic Jack and Jill Bathroom designs for our clients! We wanted to share some of our favourite bathroom designs with you to help spark ideas and inspiration for your next bathroom renovation project. One trend we are noticing is that many people are opting for this style of bathroom – just without the shared access! Also known as ‘his and hers’ bathrooms. These stunning designer bathrooms incorporate all the best elements from a jack and jill design, such as twin basins and multiple bathing options, but can only be accessed through one door! This seems increasingly popular for private ensuite bathrooms. Previous Next Find us on social Explore inspiration for stylish bathrooms with our real bathroom examples, latest trend stories and expert bathroom design advice. Be the first to discover our stunning new ranges, along with exclusive tips, promotions and the latest luxury bathroom insight. Follow us on Instagram, Pinterest and Houzz to explore more and sign up to our newsletter below. Instagram Facebook Twitter Linkedin Houzz Pinterest
