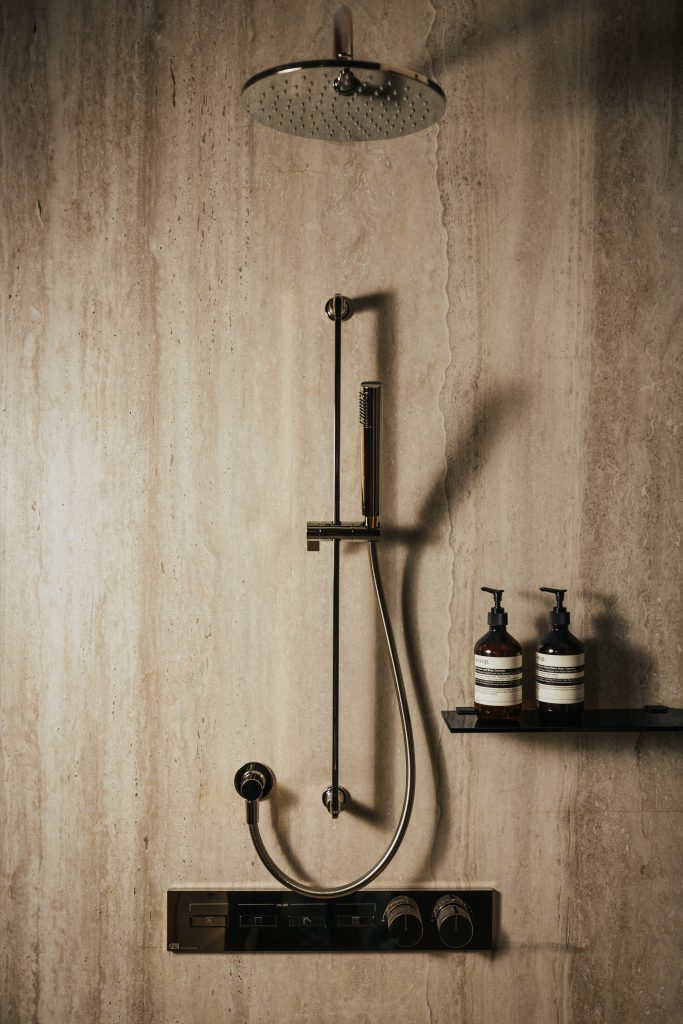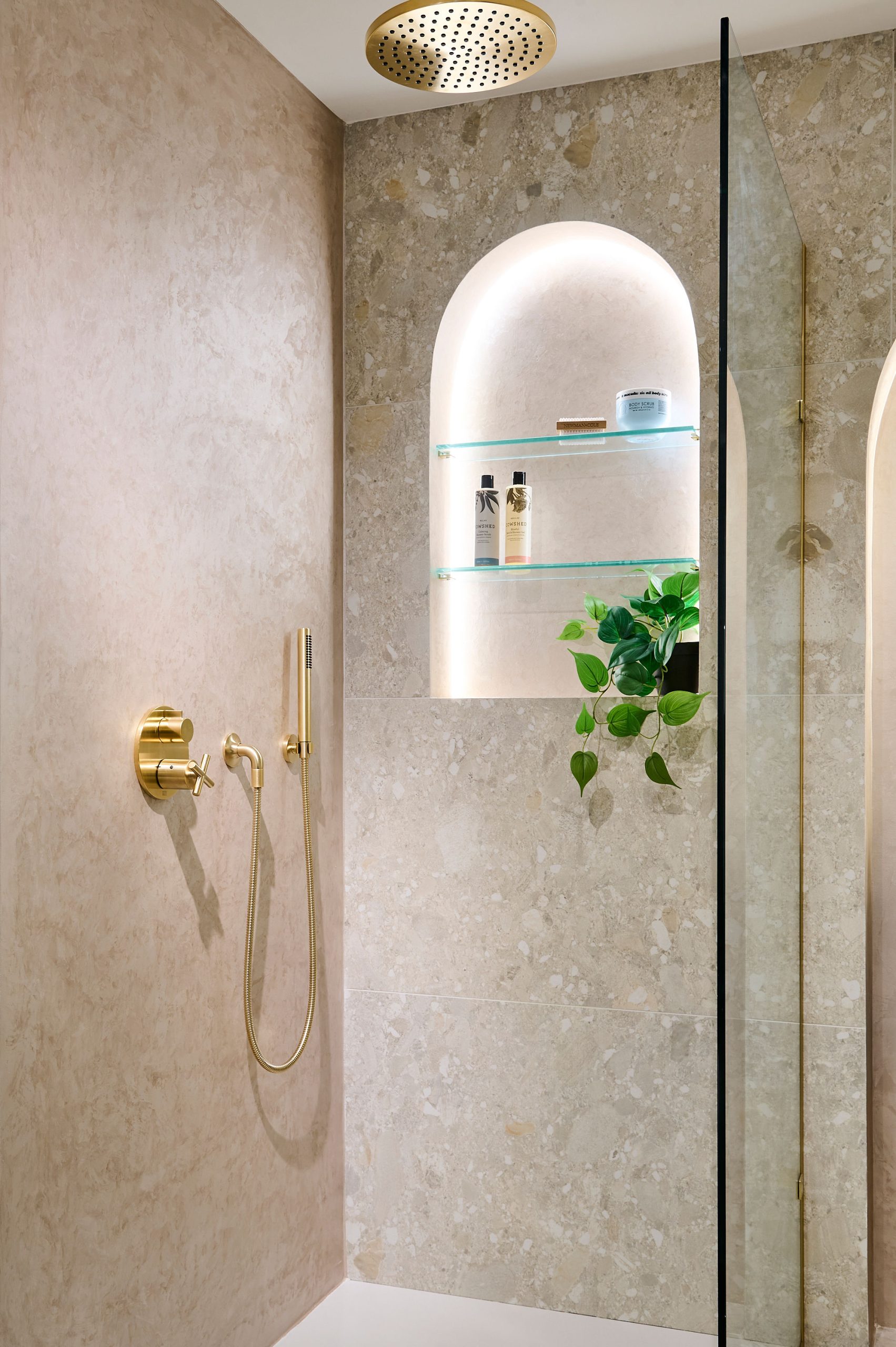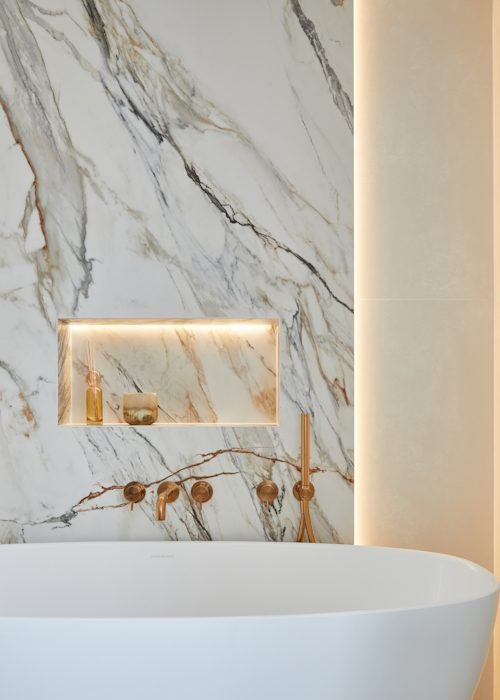
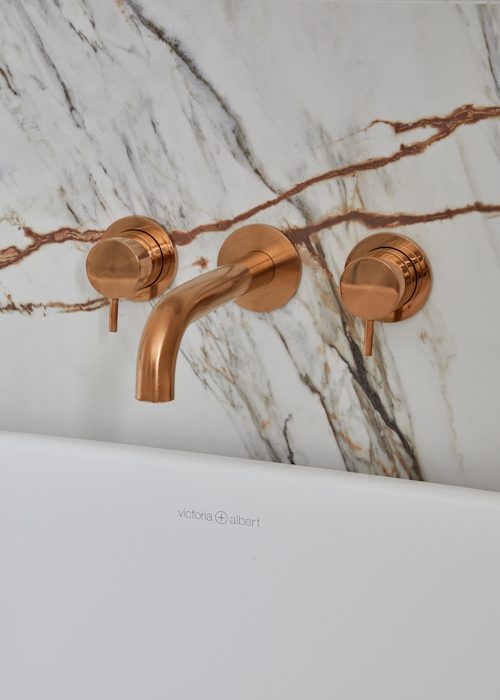
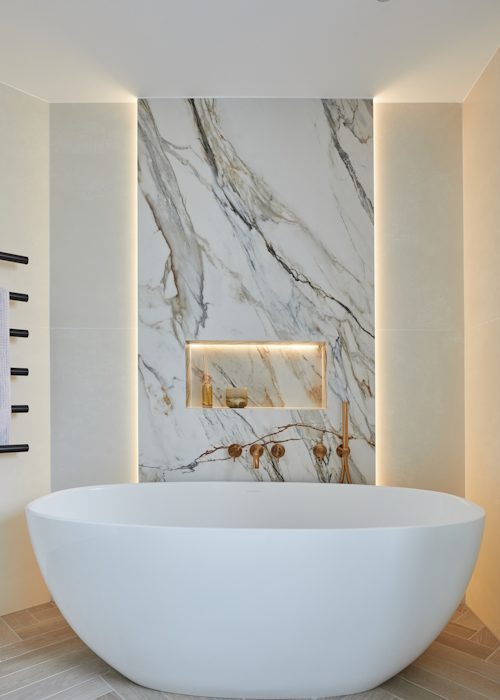
Our expert contracts team was commissioned by Green County Developments to deliver a luxury renovation of two bathrooms in West London, transforming tired and outdated spaces into elegant, functional sanctuaries.
The first bathroom was reimagined as a refined retreat, with the layout carefully reworked to improve flow and maximise visual impact. A sculptural freestanding bath was positioned as the focal point of the space, creating a strong sense of calm and luxury from the moment you enter.
To maintain a clean, uncluttered aesthetic, wall-mounted vanity units and recessed mirrored cabinets were integrated to provide discreet, highly functional storage. Lighting was layered to enhance the atmosphere, combining feature lighting with soft LED accents to create a warm, relaxing glow throughout the room.
Material choices brought depth and character to the design. Large-format marble wall tiles were paired with herringbone flooring and handcrafted Zellige tiles, adding texture and a sense of timeless craftsmanship while maintaining a cohesive, elegant palette.
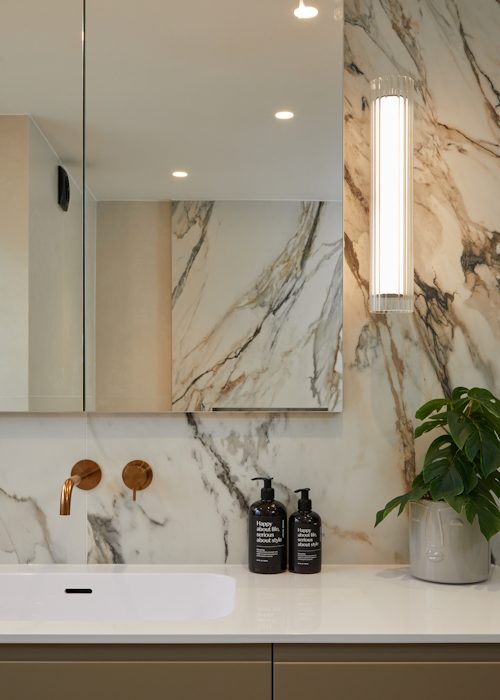
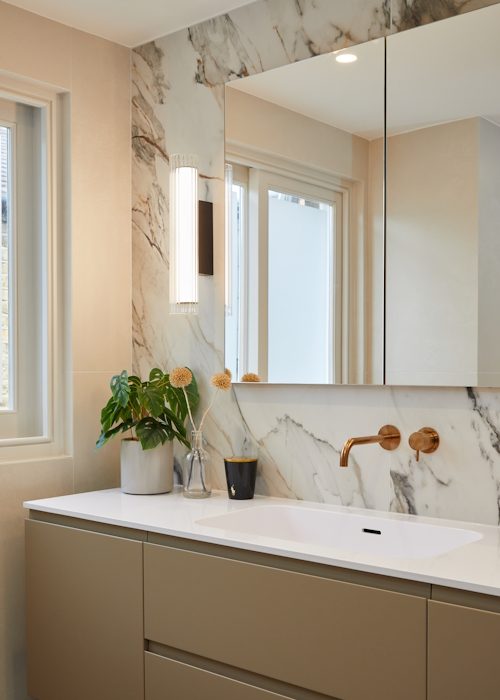
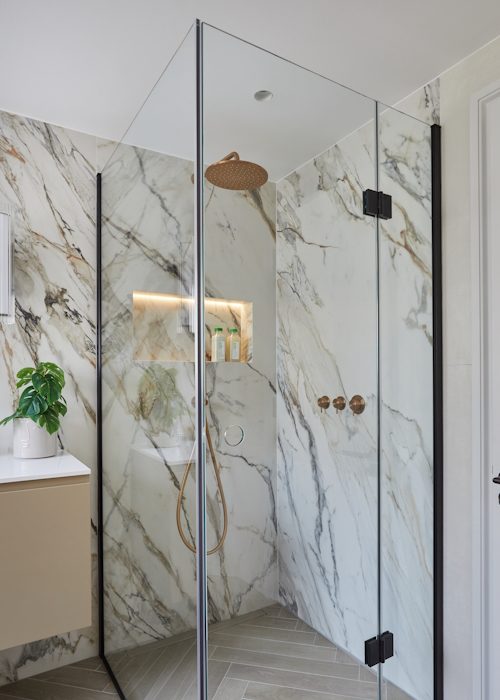
The second bathroom presented a more complex spatial challenge, with an awkward first-floor layout requiring thoughtful planning and precision detailing. Our design focused on maximising every inch of space while maintaining a seamless, clutter-free finish.
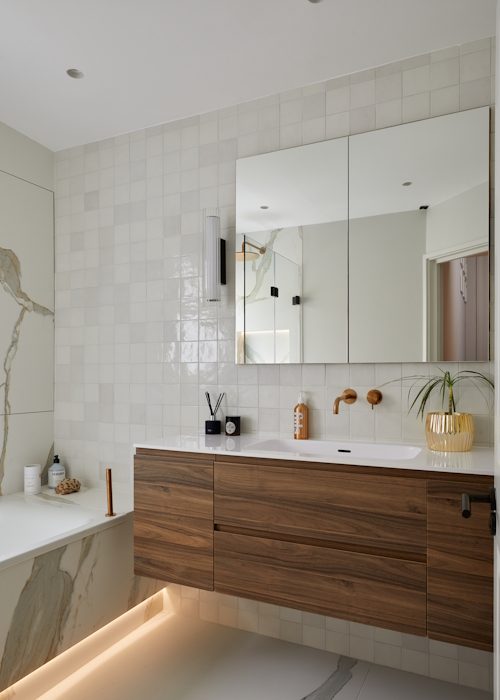
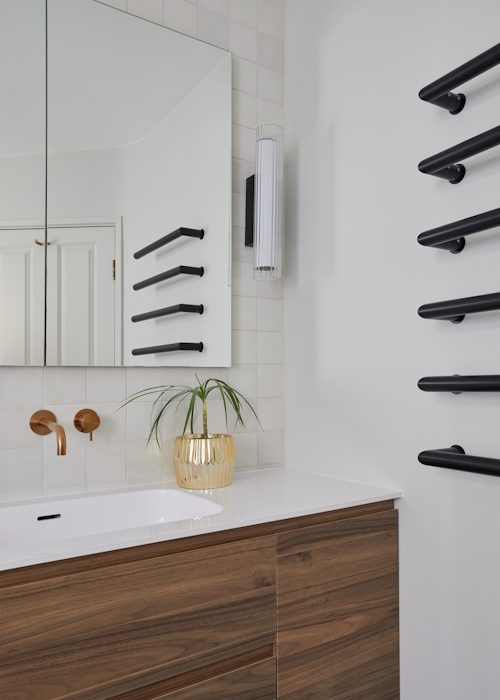
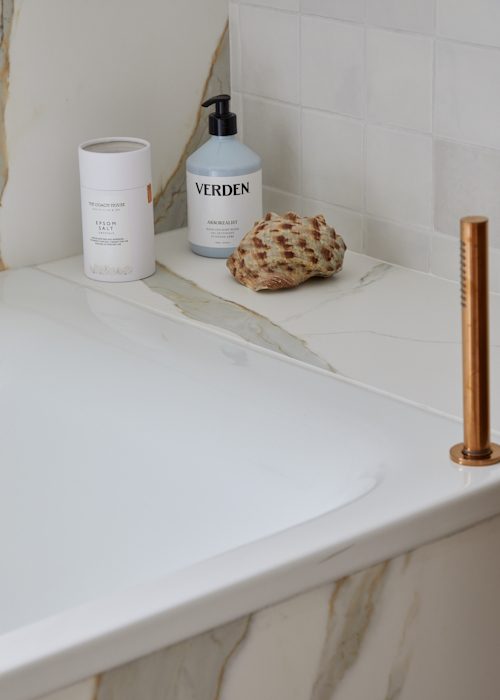
Through careful reconfiguration, we created a bathroom that feels both open and balanced, without compromising on comfort or practicality. Clever storage solutions, refined finishes, and a considered lighting scheme work together to enhance both functionality and ambience.
As with the first bathroom, premium products were specified throughout, including pieces from Arteform, IdeaGroup, Victoria + Albert, The Shower Lab, Stone and Ceramic Warehouse, Alice Ceramica, Wet Room Materials, Astro Lighting, and Thermosphere. The result is two distinctly designed bathrooms, each tailored to its space, yet united by a shared sense of understated luxury and intelligent design, leaving our clients absolutely delighted.
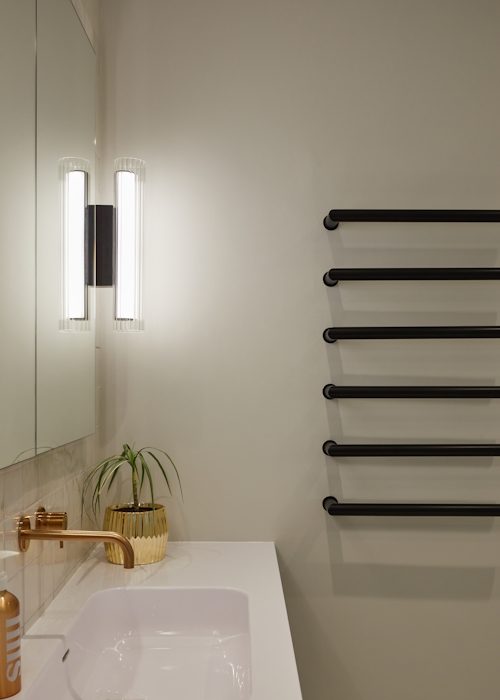
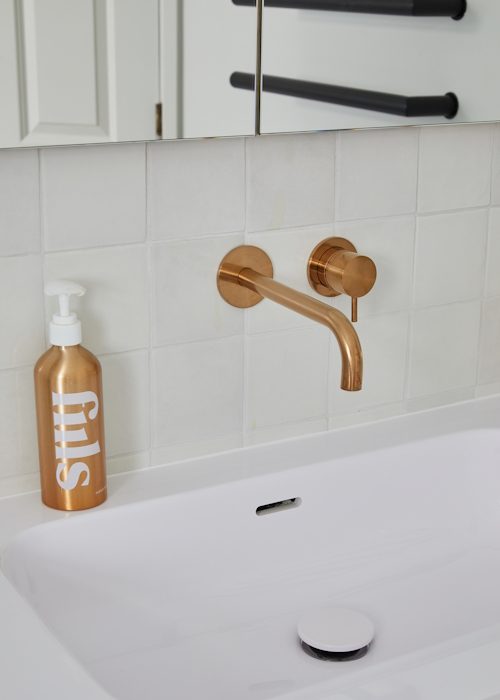
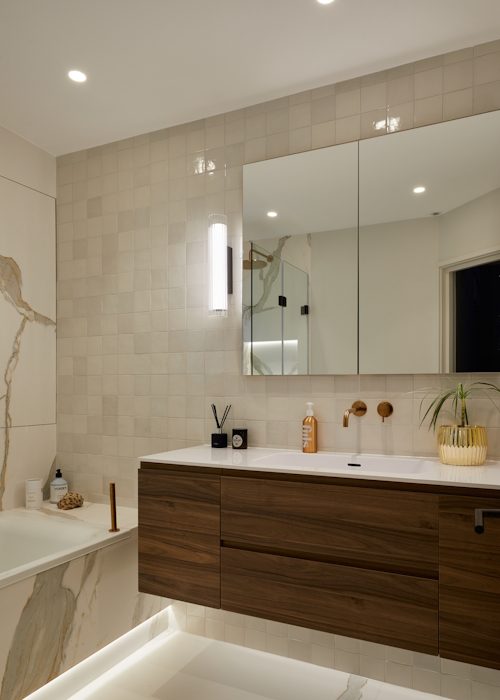
When considering your next bathroom renovation project in West London, consider Kallums Bathrooms. With a track record of excellence and a commitment to customer satisfaction, you’re not just getting a bathroom renovation; you’re getting a partnership dedicated to enhancing your home’s beauty and functionality.
Contact us today to embark on a transformative journey toward your dream bathroom in West London. Your satisfaction is our top priority.


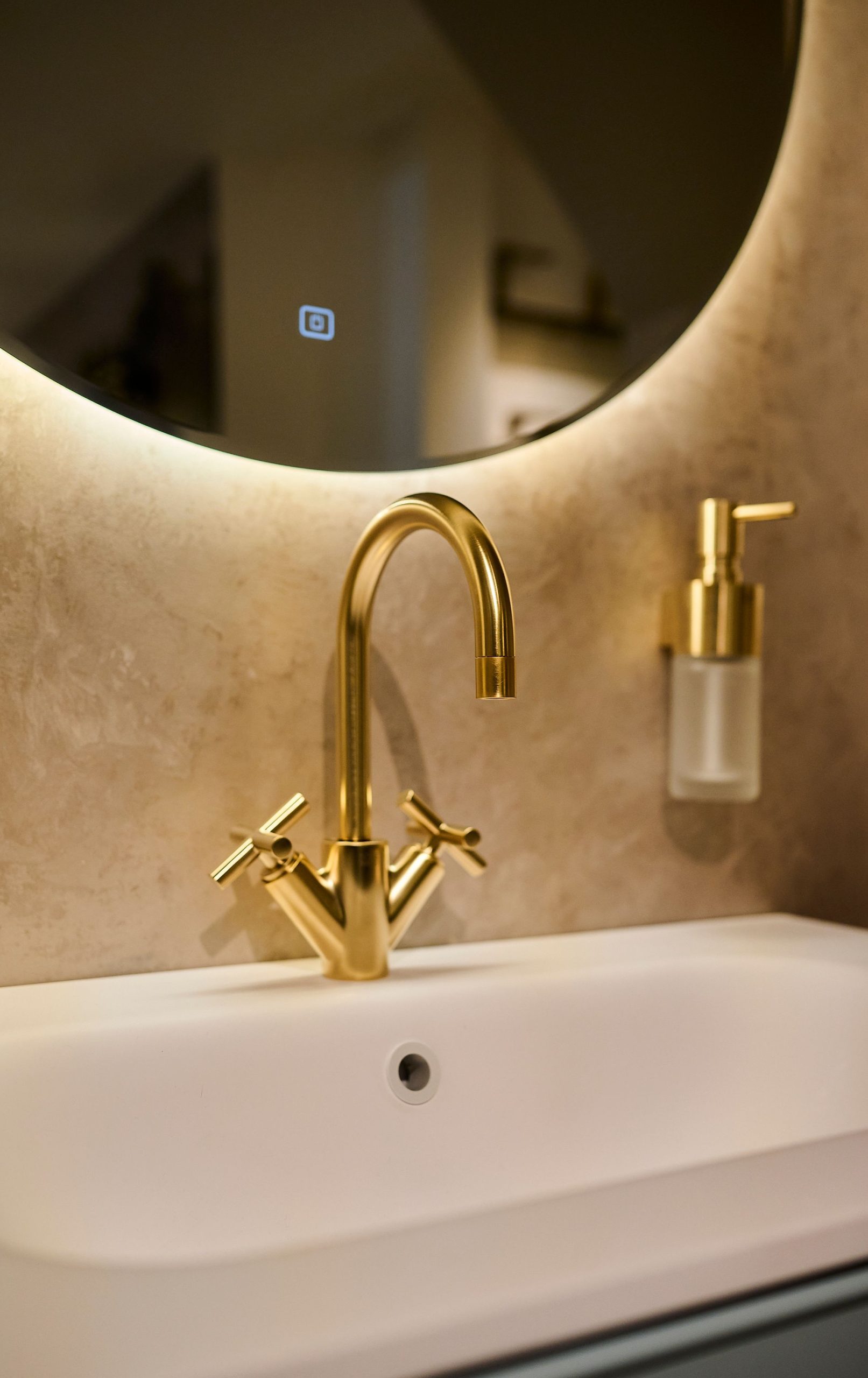
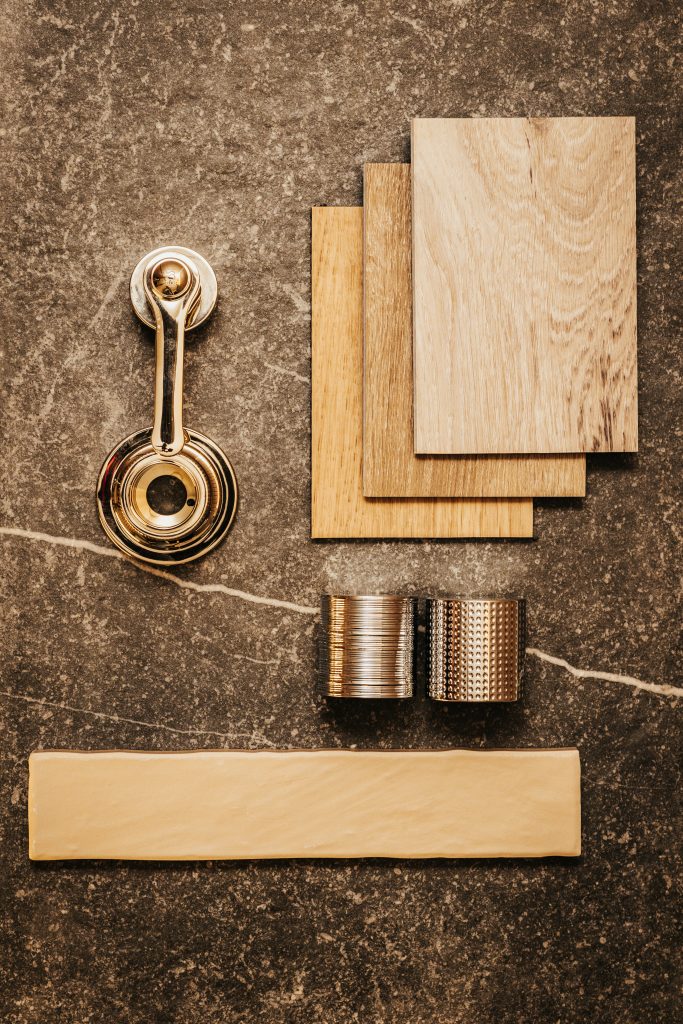
Simply fill in the form to download a copy instantly
