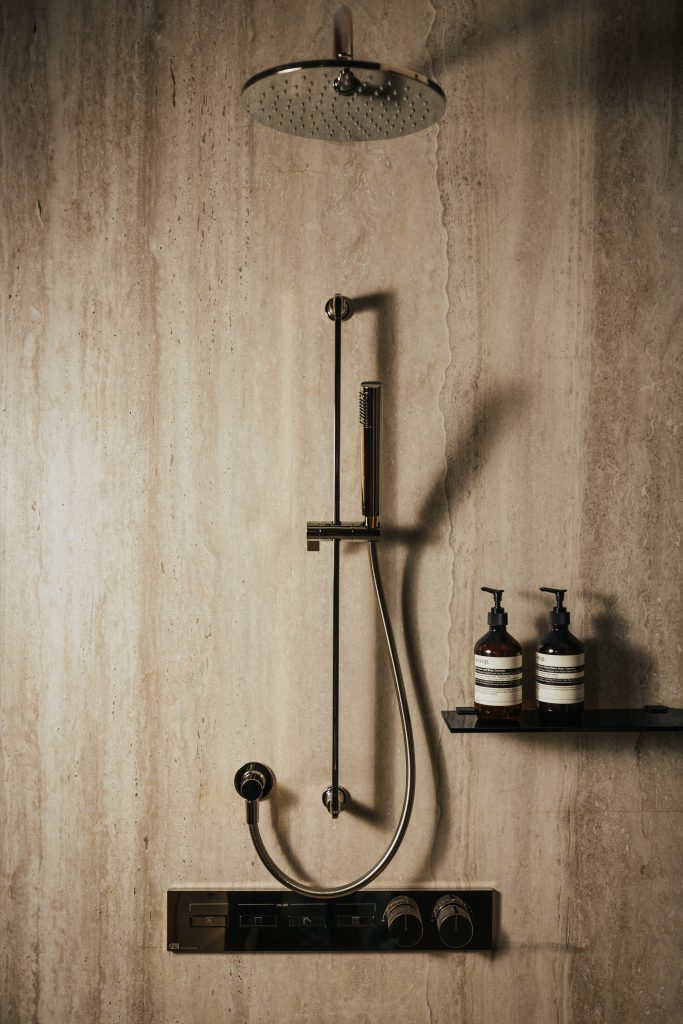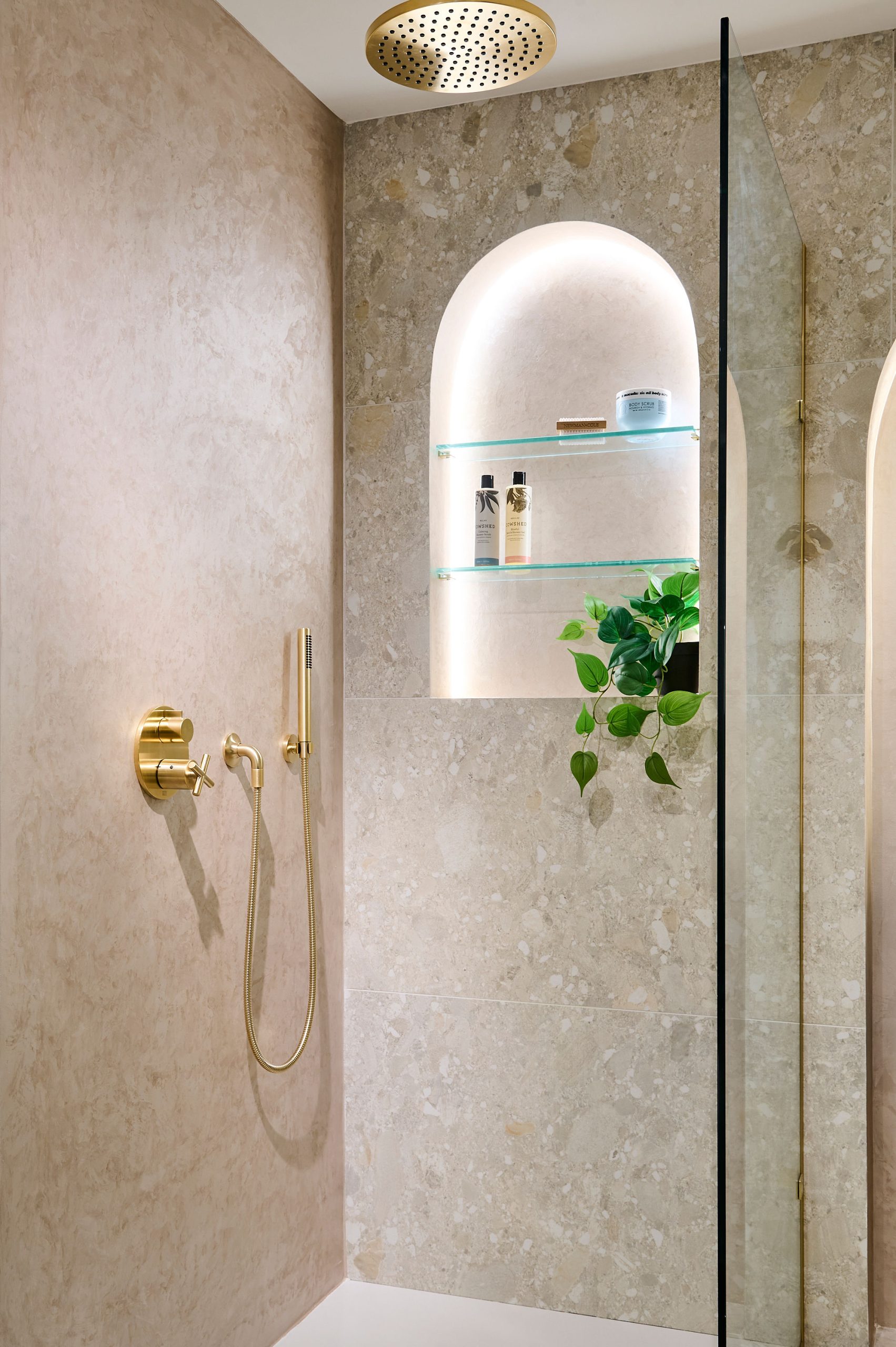An en suite is a bathroom attached to another room, most commonly a bedroom. A luxurious addition to any home that can offer a private sanctuary to relax and unwind in. Or a private bathroom space for guest bedrooms when having visitors over to stay. It’s also worth noting that a well-designed en suite can increase the value of your property.
There are many things to consider when designing an en suite. For many en suites, space is a premium. Therefore a perfectly designed en suite should optimise all available space. Which will help make the room feel and appear larger than it actually is.
Below we’ve handpicked some of our favourite en suite designs to help with your new bathroom ideas and inspiration.
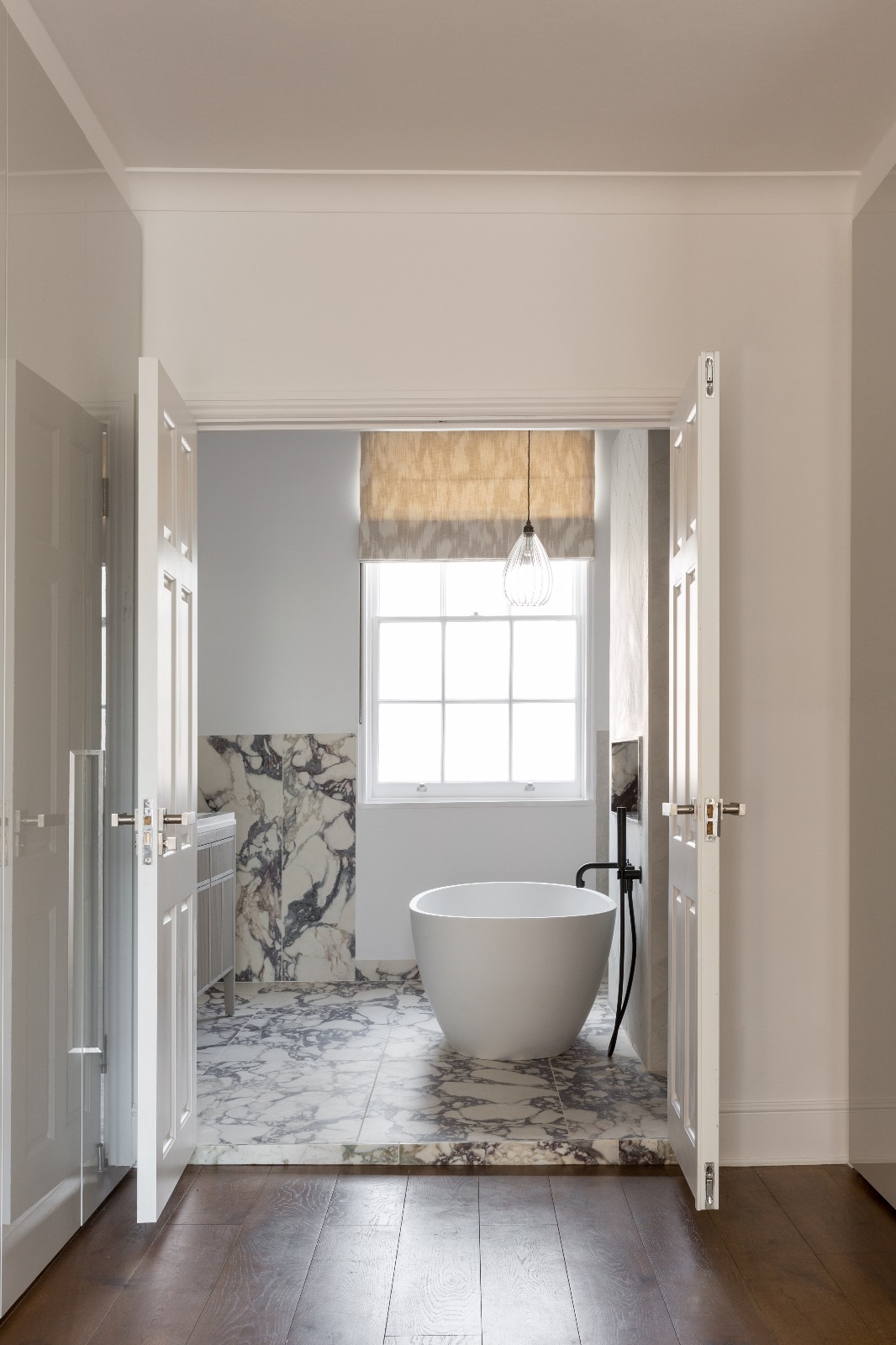
We understand that a luxury bathroom refurbishment can be a stressful experience – but it doesn’t have to be! When you buy a bathroom with us, you can rely on our team of experts who specialise in the design, supply, and installation of bespoke bathrooms.
DESIGN
With our comprehensive bathroom design service, we create luxurious bathrooms tailored to you. Our efficient and design-led service includes realistic interpretations of your new bathroom design using mood boards, elevations, and CAD drawings.SUPPLY
Kallums Bathrooms have an extensive portfolio of luxury bathroom products. We only supply the highest quality leading bathroom brands. Whether your bathroom is a traditional or modern design, we have products to suit any type of bathroom design.INSTALL
Unlike other bathroom retailers, we have our own team of bathroom installation specialists, who have the skills and expertise to bring your dream bathroom to life. Choose Kallums for a hassle-free bathroom refurbishment with spectacular results.Generally en suite bathrooms are small in size, especially when compared against the average family bathroom size. However, when designed by an expert, every square inch can be utilised to ensure the bathroom offers the perfect level of functionality.
Due to their smaller size, they are the perfect place to let your creativity run wild!
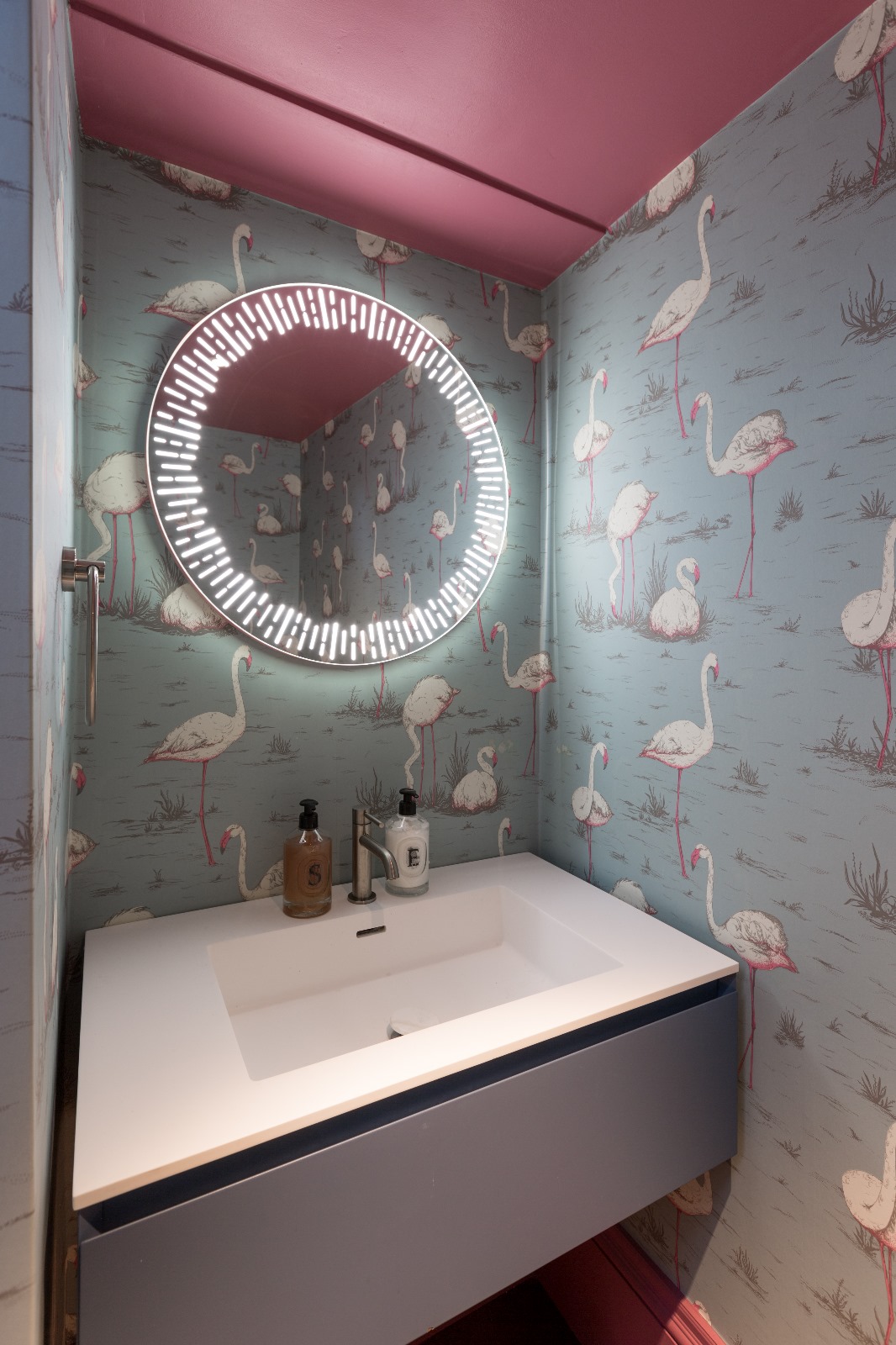
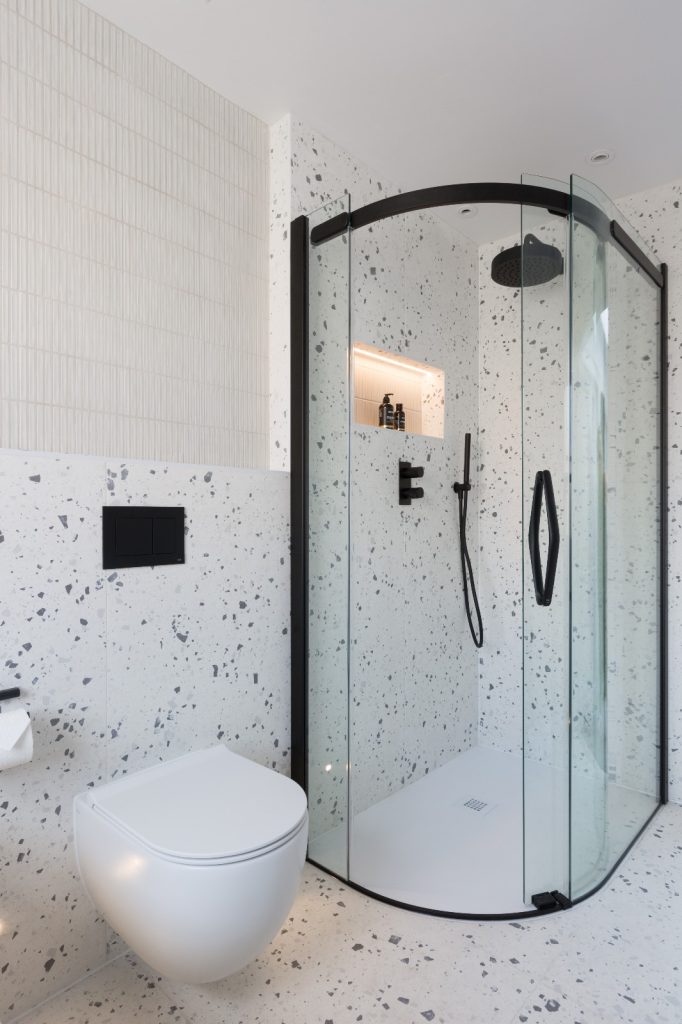
Our team of experts have designed and installed many luxurious en suite bathrooms. Below we have listed important technical considerations when refurbishing an existing en suite or creating a new one from scratch. Plus, we discuss our best design advice and product suggestions.
When planning a new layout for an en suite bathroom, it’s important to design the space according to your needs. Now, if you are lucky enough to be dealing with a larger space for your en suite then you won’t need to worry as much. However, typically these rooms are compact and can have awkward spaces.
Pay attention to waste and water pipes!
Firstly, identify the location and entrance points of water and waste pipes. You will want to arrange your layout around this to avoid issues. We recommend concealing all pipes into the floor and walls where possible, to offer a more tidy and spacious design. If you are adding an en suite to a large space, you might be able to add a stud wall as a partition for the separate space. It’s also important to assess the rooms ventilation and electrics.
Who will be using the en suite?
Next, assess who will be using the en suite and what their needs are, such as if children will be using the space or just adults. Also consider any storage needs for towels and bathroom essentials. It’s also worth thinking about what you don’t need, such as a bath. Most en suites are an additional bathroom, and if space is limited it may make more sense to just have a shower. However, if space is not an issue, a bath in your private en suite can help create the feeling of your own personal oasis.
Choose Kallums For Your London Bathroom Installation
Here At Kallums, we have our own in-house team of expert bathroom designers and bathroom Installation specialists. This allows us to offer a fully managed service that includes design, supply, and installation. With our wealth of knowledge and experience, you can rest assured that any en suite bathroom designed, supplied, and installed by will be done to the highest possible standard.
If your en suite bathroom is small, that doesn’t mean it can’t feel spacious and elegant. We strongly believe that a small bathroom, such as an en suite, can feel just as open as large bathrooms when designed by on our dedicated bathroom experts. At Kallums, we specialise in working with small spaces! So, we’ve complied our top tips for en suite design ideas.
Let’s start with the basics! Bathroom innovation has created a wide range of ceramics that are cleverly optimised for small spaces, whilst not compromising on quality or functionality. We have a vast collection of compact, wall hung toilets that boast a smaller projection than your average toilet. These are ideal for small bathrooms, like en suites, and many of them feature a rimless design.
We also have a fantastic range of compact basins and small wall hung basins. Wall mounted bathroom products are perfect for creating the illusion of more floor space. One of our favourites are small washbowl and countertops basins, as these create a luxe aesthetic. We also supply space-saving corner sinks that are ideal for utilising any awkward corners. Alternatively, if opting for a small bathroom vanity unit, you can combine a matching furniture basin.
Showers are a staple in almost every en suite, and we offer a vast range of showering solutions for bathroom designs of any size. For small en suites we recommend quadrant shower enclosures, also known as corner shower enclosures. They are cleverly designed to fit into corners and maximise all available space, whilst still offering a comfortable showering experience. For bathrooms with space to spare, we recommend a walk-in shower enclosure. They create a tranquil, spacious showering area and keep the room feeling open.
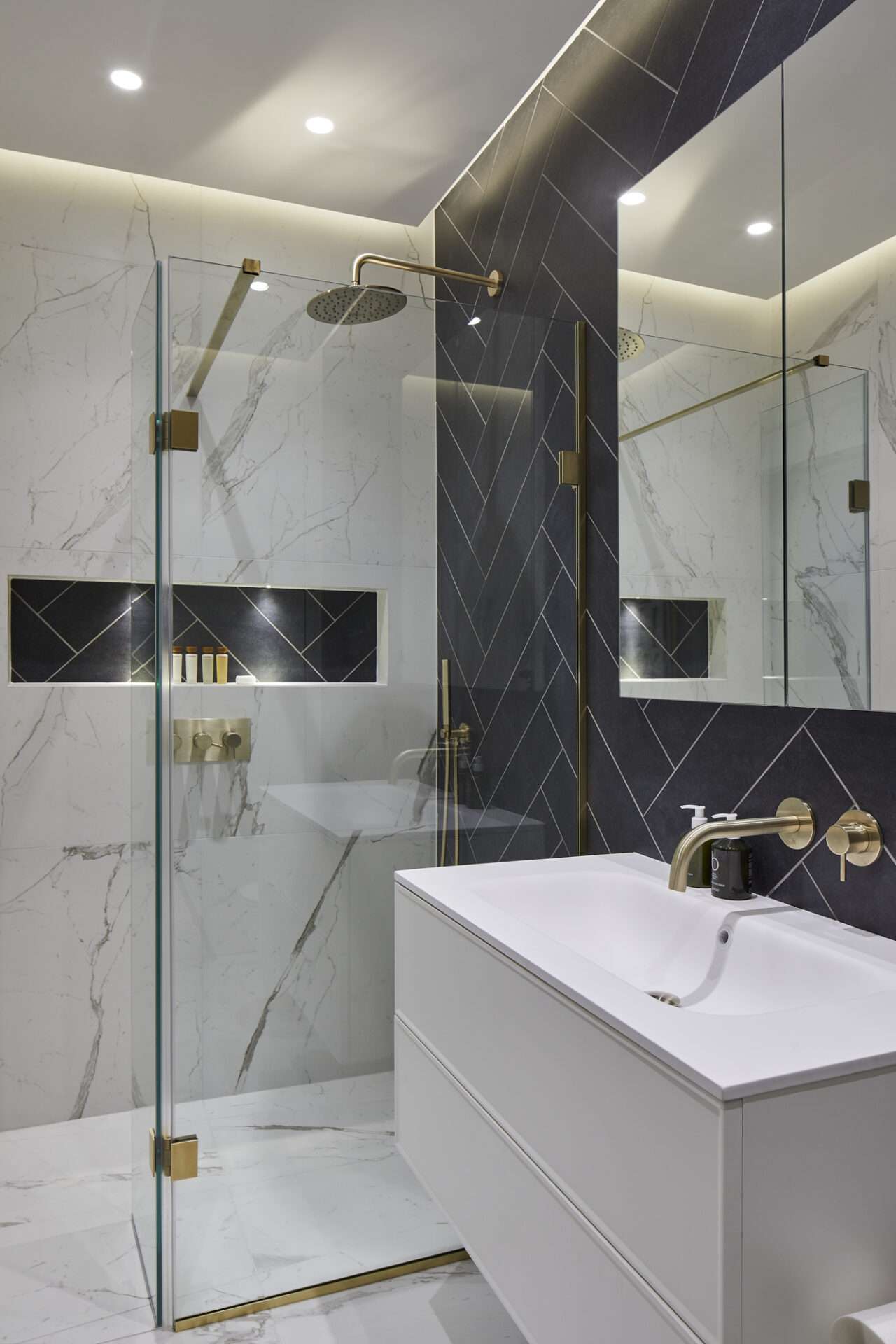
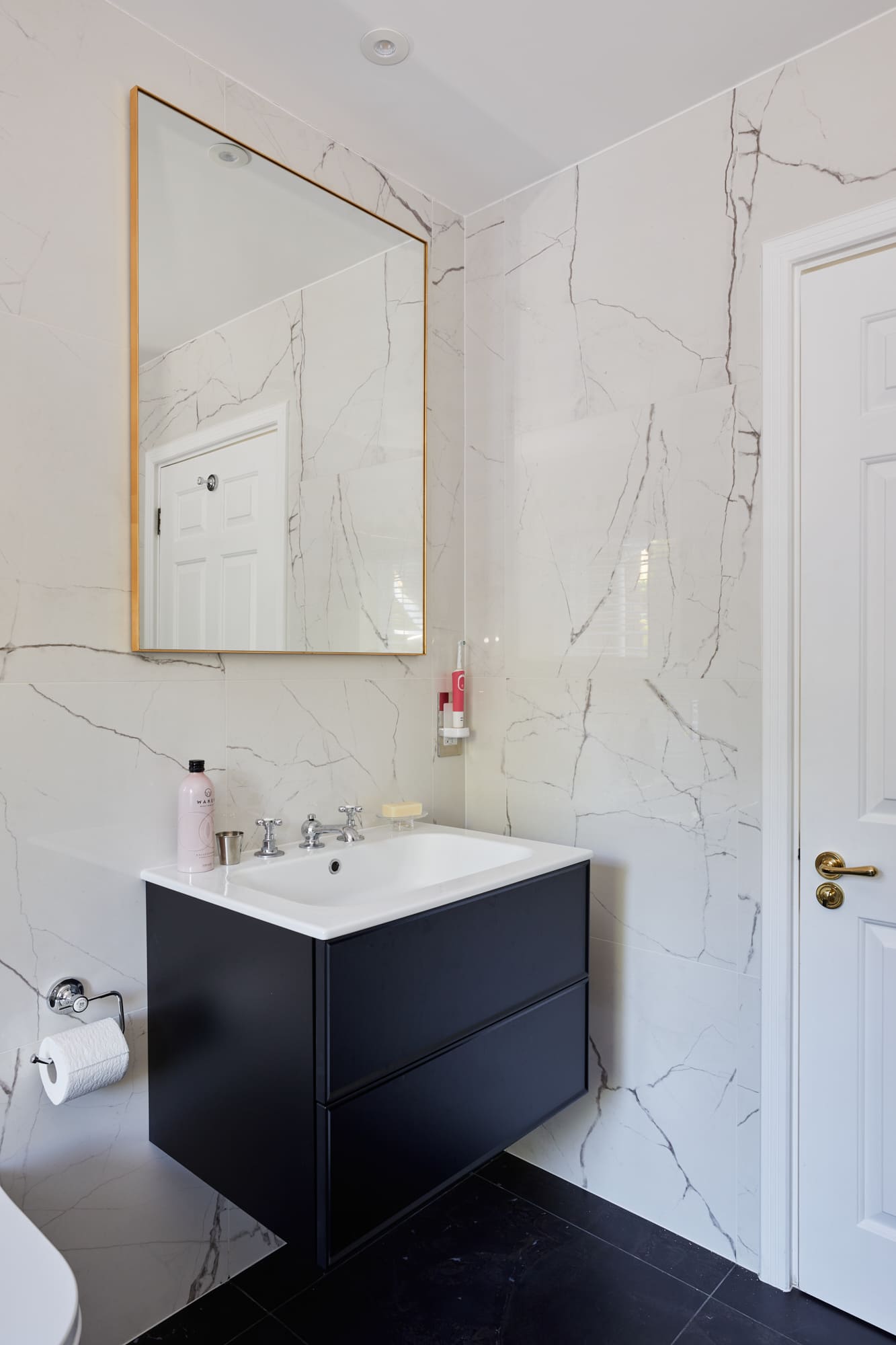
A compact wall-hung vanity unit is the perfect option for keeping your bathroom free of clutter, without taking up too much space. Plus, due to being wall mounted it creates the illusion of more floor space. Pair with a sleek mirror cabinet for extra storage but also to help keep the room feeling bright and open. If space isn’t an issue, consider a stylish freestanding vanity unit
Showers are a staple in almost every en suite, and we offer a vast range of showering solutions for bathroom designs of any size. For small en suites we recommend quadrant shower enclosures, also known as corner shower enclosures. They are cleverly designed to fit into corners and maximise all available space, whilst still offering a comfortable showering experience.
For bathrooms with space to spare, we recommend a walk-in shower enclosure. They create a tranquil, spacious showering area and keep the room feeling open.
Booking a showroom appointment guarantees personalized service from a knowledgeable team member who will give you a tour, explain our process, and answer all your questions.
Our goal is to provide you with the best possible service and ensure that your experience with us is informative and enjoyable. Whether you’re looking for specific advice or just want to explore our offerings, we’re here to help.
If you think we can help, we’d love to speak to you
Select enquiry type:


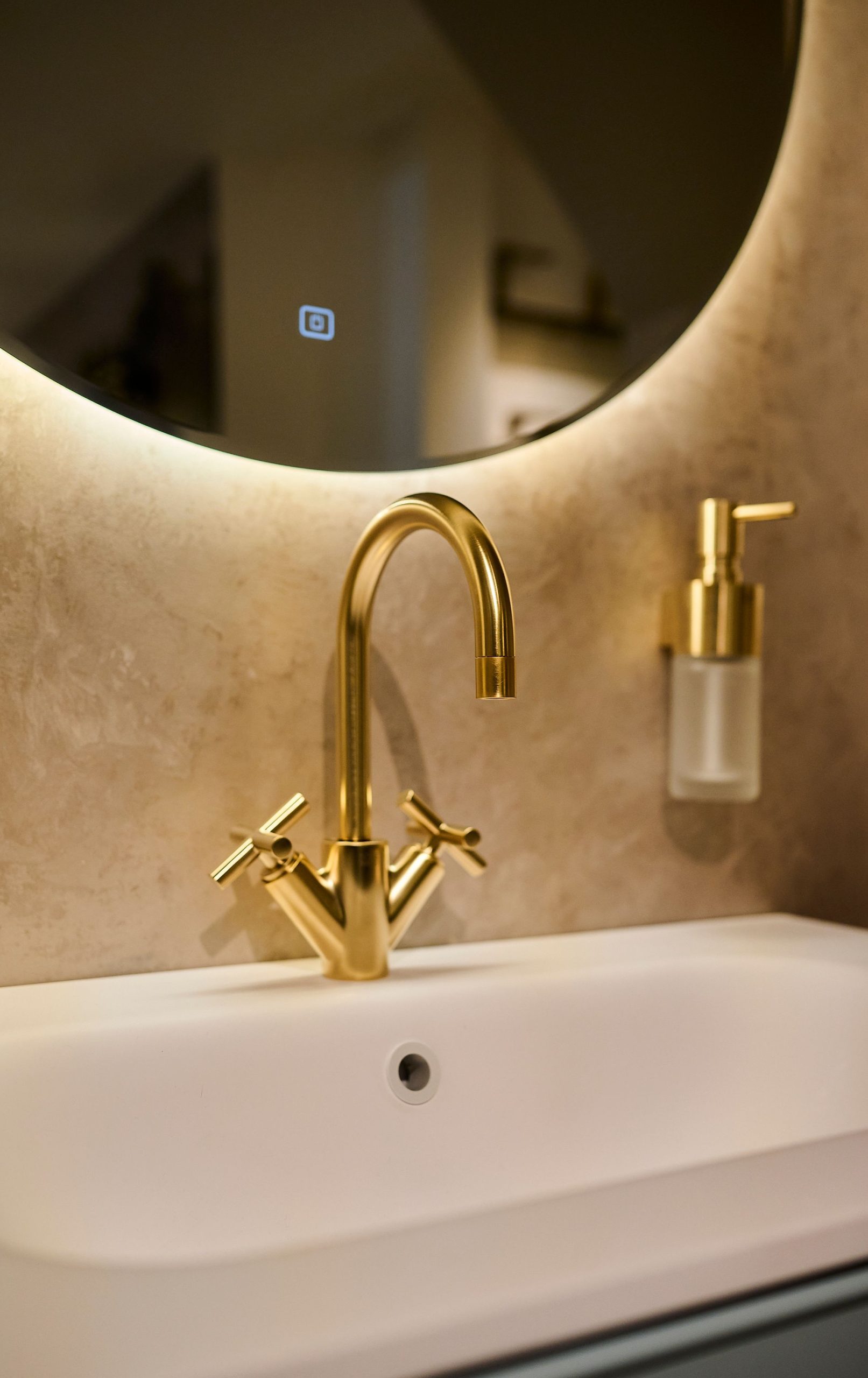
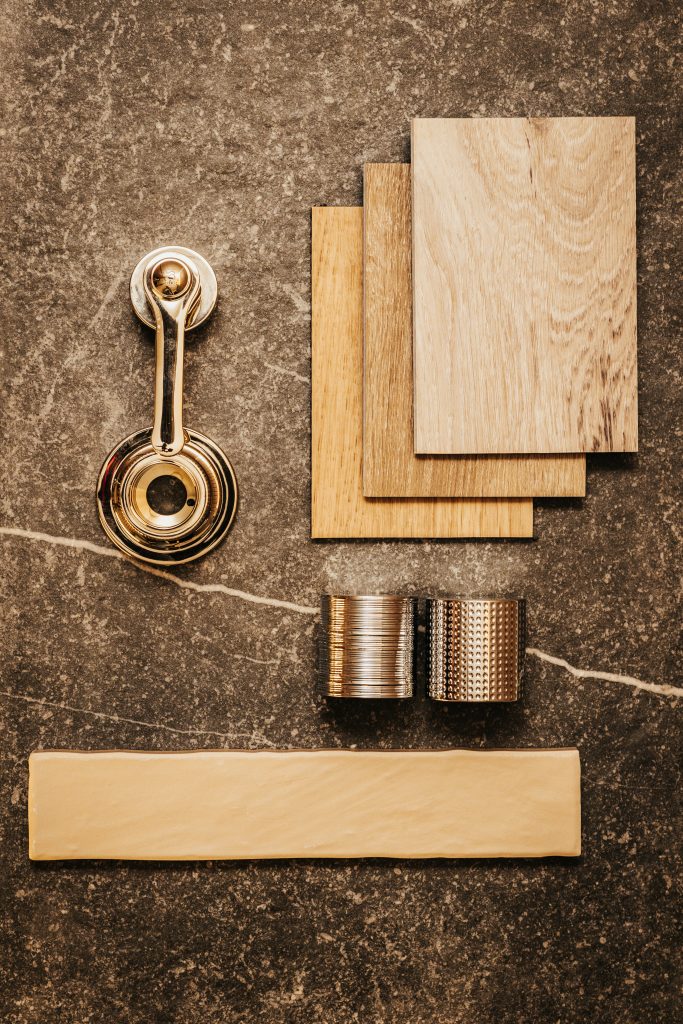
Simply fill in the form to download a copy instantly
