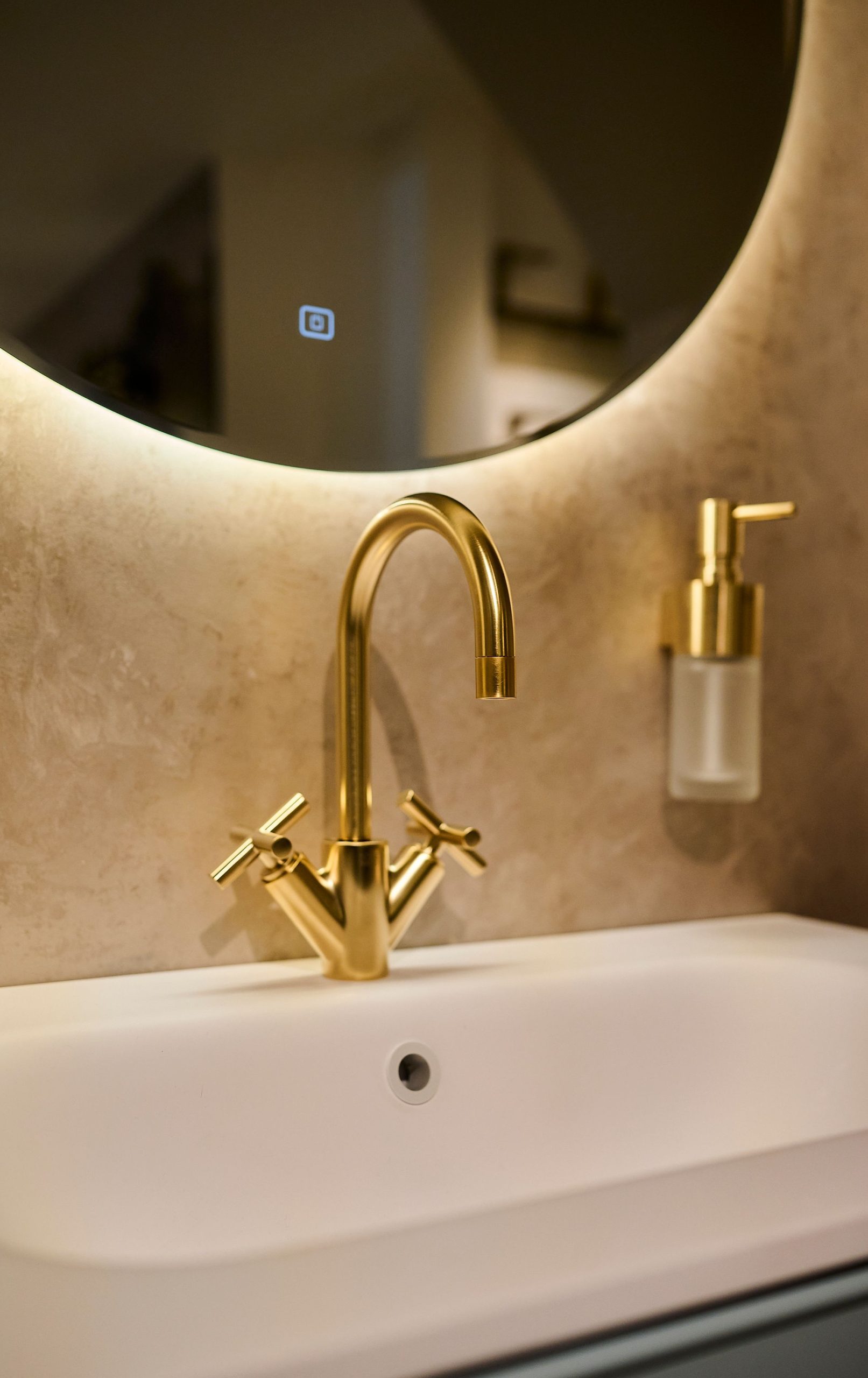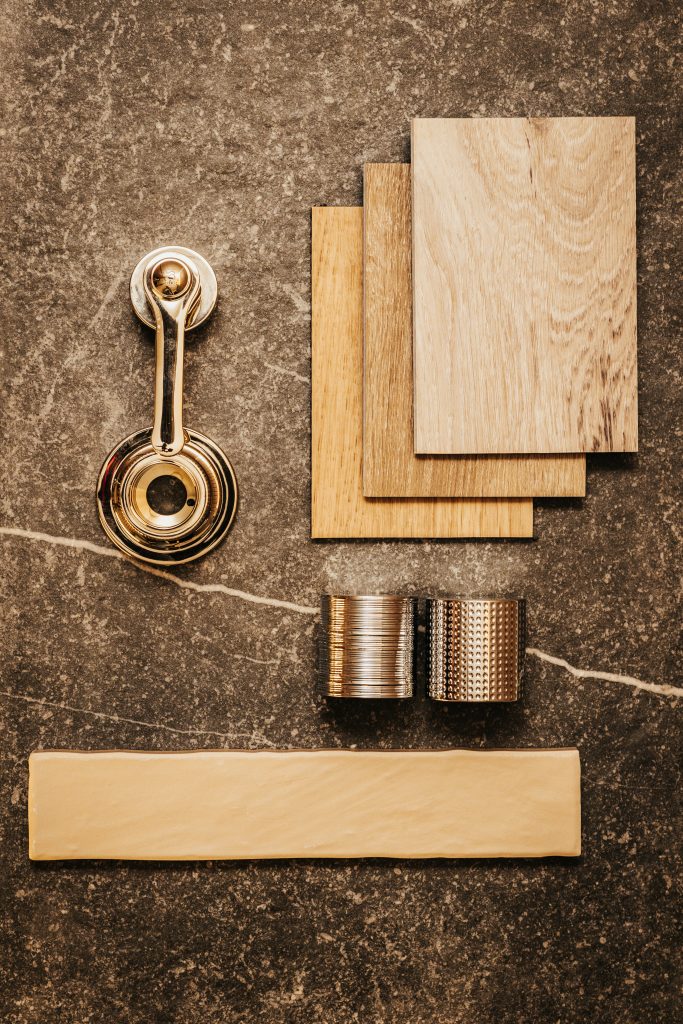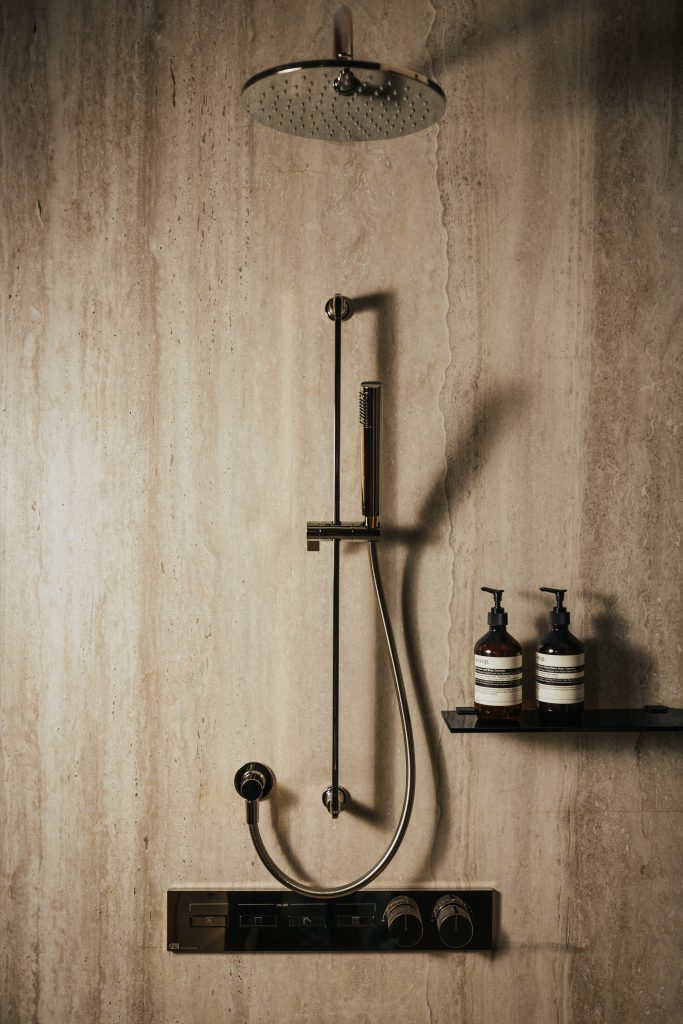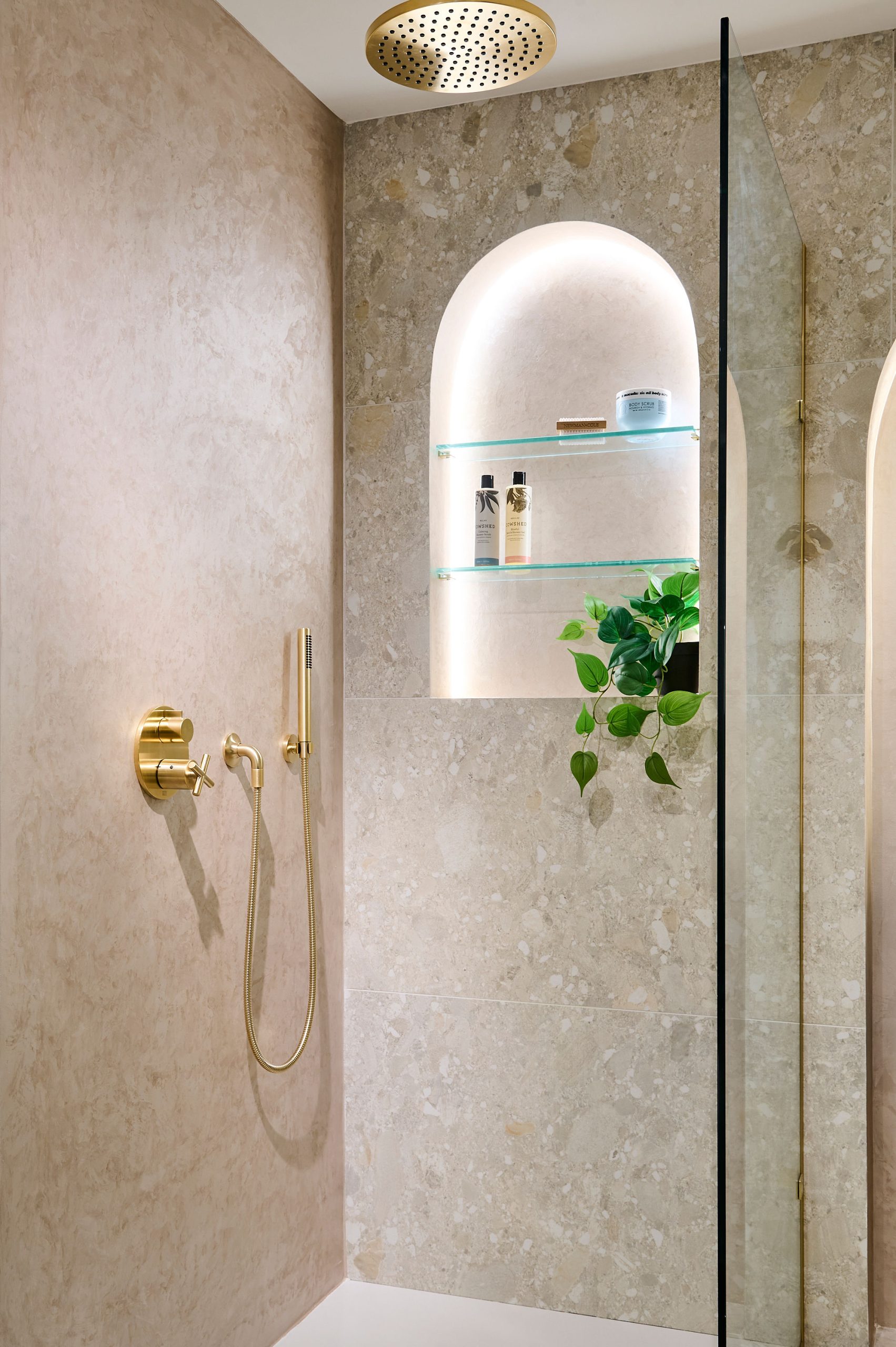Feel like you are constantly comprising on storage in your small bathroom? Or have you been dreaming of a luxurious walk-in shower and not sure you can fit it into your restricted space?
Remodelling a new bathroom can be difficult to navigate at the best of times, and small bathrooms even more so. With less room to play with, it is vital to plan your layout, décor and storage.
Bathrooms can often seem like they can never have enough storage space. As well as being functional, they often also serve as relaxing retreats and pampering spaces in your home.
It’s important to create a small bathroom where you can feel ready for the day in the morning and calm in the evening. By implementing clever storage ideas, modern layouts and design secrets, it’s easy to make your bathroom, cloakroom or shower room the ideal small bathroom space.
Try our tiny bathroom hacks and achieve the luxurious, streamlined and clutter free bespoke bathroom of your dreams.
Large bathrooms are a luxury in London, however we believe compact bathrooms can be just as beautiful and spa-like. We have lots of experience bringing out the full potential in even the smallest of cloakroom designs.
Wall hung vanity units installed onto your wall are ideal for making your space feel larger and less boxed in. Their clever design permits the eye to quickly scan the floor – this means it makes it appear bigger. Floating vanity units are compact and streamlined, so won’t dominate your smaller bathroom which makes them handy for luxury small bathroom designs.
We suggest opting for a vanity with lots of storage built in for towels and accessories. You can also choose a basin that rests elegantly on top. As a bonus, they are often easier to clean too as they are more accessible.
At first glance this may seem like a foolish idea to add more building materials when trying to save space, however if you decide to go ahead with a half-height false wall you will receive two positive outcomes. Including this idea in your small bathroom design not only means you can hide any ugly pipes from your toilet plumbing, but you can also construct a super handy shelf above it!
You could even choose to make a statement of it but choosing some striking tiles or hanging some favourite artwork above.
We suggest opting for a vanity with lots of storage built in for towels and accessories. You can also choose a basin that rests elegantly on top. As a bonus, they are often easier to clean too as they are more accessible.
Often used in other open plan areas of the home, defining zones is perfect when your goal is to create the illusion of more space. The method of zoning helps to make areas feel separate, which helps to put a sense of distance between them.
Mix different tile colours together to separate the areas between the sink and toilet. This bespoke cloakroom is small and simple but feels much bigger, thanks to the two clearly defined zones.
For a truly unique small bathroom designed and installed by our in-house team; especially for your individual requirements, contact us or visit our showrooms in London.
Explore inspiration for stylish bathrooms with our real bathroom examples, latest trend stories and expert bathroom design advice. Be the first to discover our stunning new ranges, along with exclusive tips, promotions and the latest luxury bathroom insight. Follow us on Instagram, Pinterest and Houzz to explore more and sign up to our newsletter below.




Simply fill in the form to download a copy instantly

